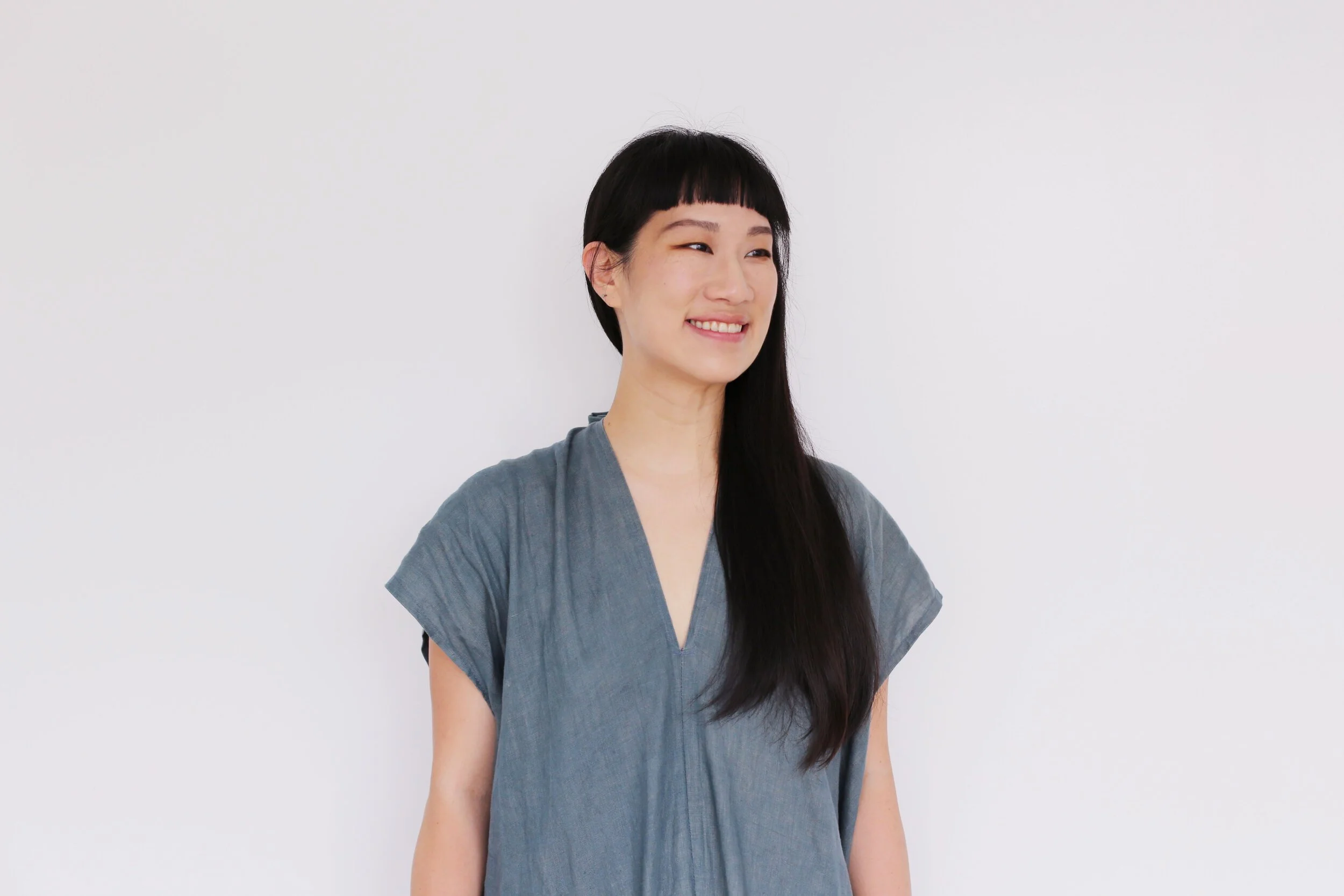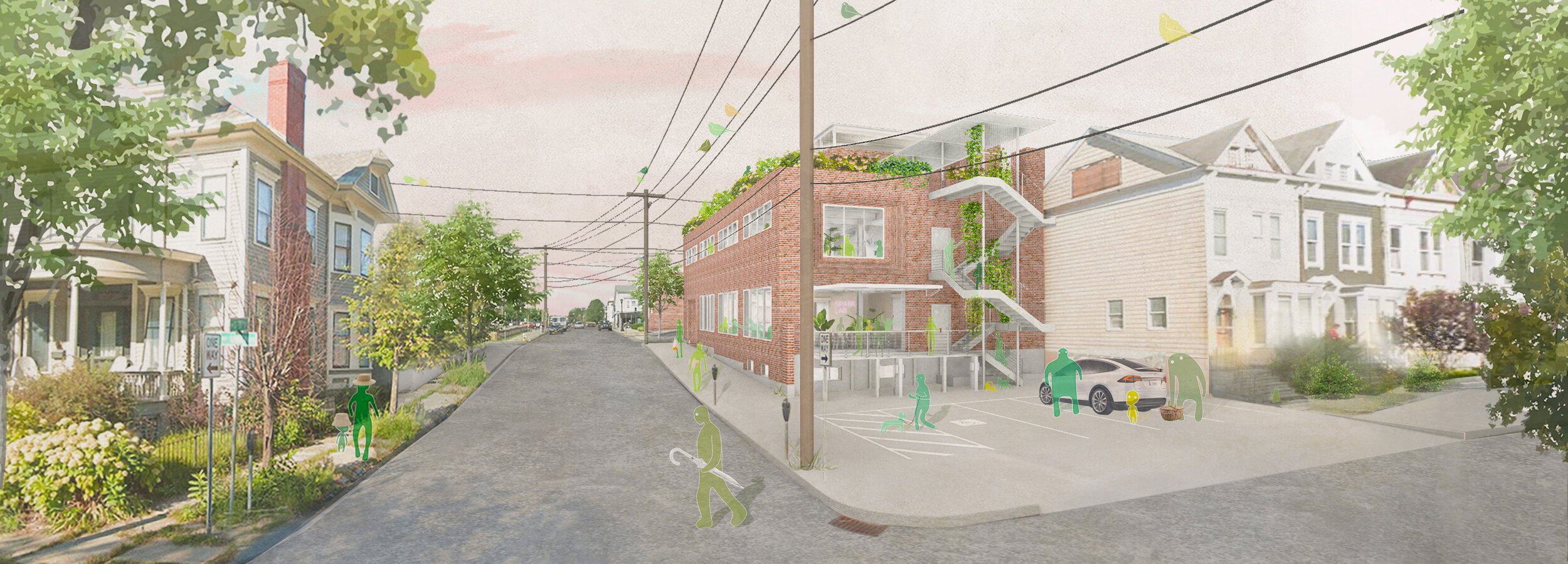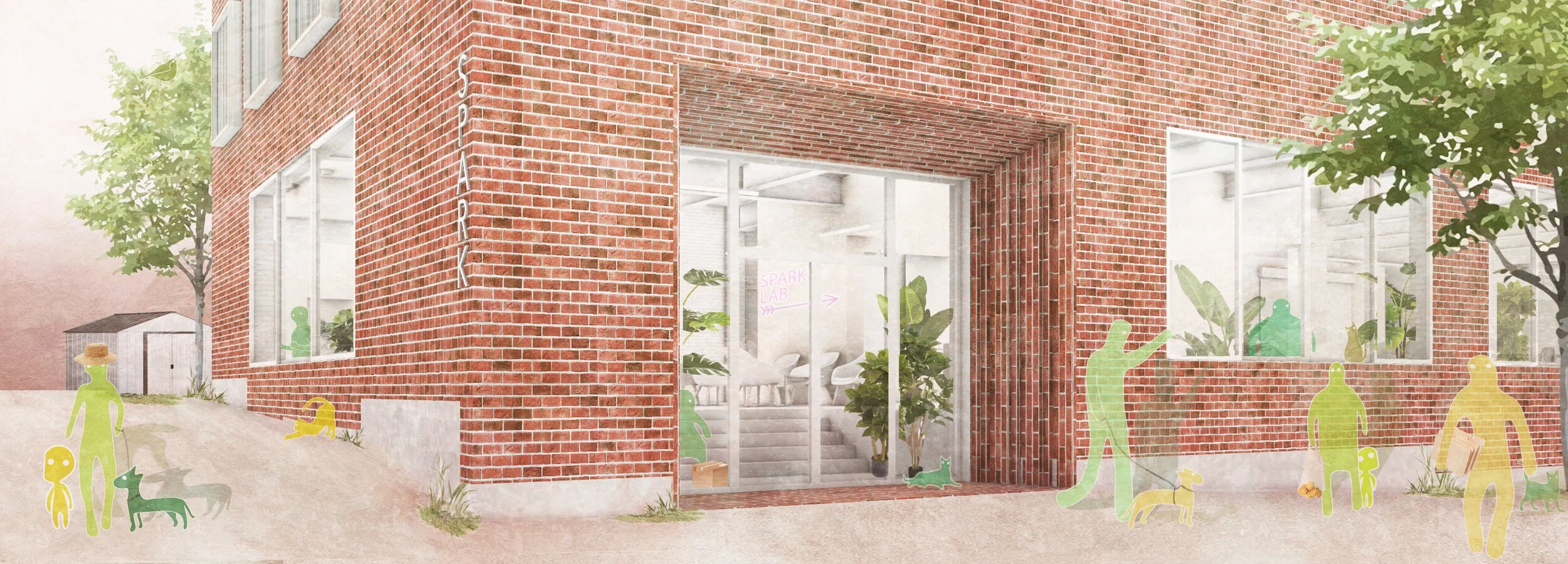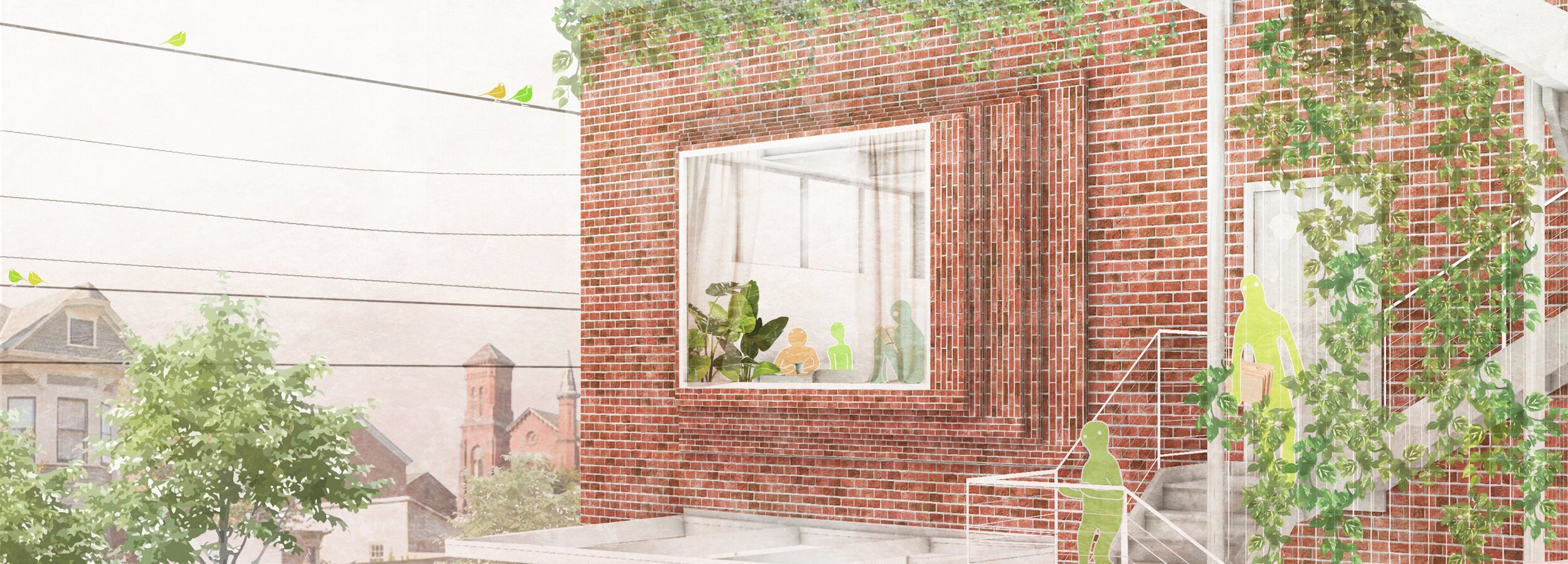Joanie Tom of GLO Architecture & Design Helms the Spark Renovation
Joanie Tom is the principal of GLO Architecture & Design. Previously, she practiced at SHoP Architects, where she was the project architect on a gut renovation and conversion of the Biltmore Hotel at 335 Madison Avenue into a vertical tech campus and headquarters for COMPANY. She received a Master in Architecture with Distinction from the Harvard Graduate School of Design. Prior to finding her way to architecture, Joanie worked in finance, first with Goldman, Sachs & Co., then with HBK Capital Investments. She is currently an adjunct faculty at NJIT, teaching Housing Studio with a focus on the effect of climate change and the pandemic on housing. The Spark of Hudson is GLO’s flagship project.
The Spark of Hudson took a break from design meetings to talk to Joanie about her background, process, and the inspiration behind her vision for The Spark.
Q. Finance to architecture is not the traditional path! How did that come about?
JOANIE: I wasn’t one of those kids who wanted to be an architect when I grew up, and I definitely wasn’t one who aspired to work in finance (I wanted to either be an astronaut or secret agent)! I studied psychology in college, and really had no idea what to do with that after I graduated, so I took the opportunities as they came, which happened to first be working in the legal department of an investment bank, then on the emerging markets desk at a hedge fund.
I don’t think I ever quite felt like I fit in the world of finance – I sort of felt like I was living someone else’s life (if that makes sense), but there were aspects of the work that I enjoyed – like the problem-solving, analytical part. And the storytelling part of putting a strangely structured deal in some random place together - it was always more about narrative than numbers for me. Ultimately, I realized I needed more of a creative outlet, or maybe just a break, so I told my boss I wanted to leave and enroll in this architecture post-bac program at Columbia (the New York / Paris program). I thought for sure that he would be angry with me when I told him but he was super encouraging!
For my very first assignment, which was supposed to be a quick ice breaker collage, I found myself pulling an all-nighter – not because anyone told me to, but because I just could not stop and did not realize how late it had gotten. I had never experienced a state of flow like that. THAT was such a crazy revelation to me – that it was possible to feel so engrossed with your work that everything else fades away. I’ve basically been hooked ever since.
Q. Talk a little bit about your creative process, and about how your collaboration with Stephanie Lin came about. What was your inspiration or guiding principle in drafting these designs?
JOANIE: Something that has turned into a guiding principle for me as I begin my solo practice has been the idea of play. I was determined when I left my last job that I was going to work for myself and that even if I failed, I was going to have as much fun doing it as possible. And so I’ve tried to approach everything with that attitude and keep a bit of levity and irreverence, even with serious decisions. The name of my practice actually sort of started off as a bit of a joke – I had one name in mind that had the acronym GLO (I won’t say which one) & I wondered aloud on a text chain with friends if I would get really sick of it. And they started throwing out silly alternate names that GLO could stand for & I was like – oh! It’s an acronym and can mean whatever I want it to (or whatever anyone else wants it to).
The partnership with Stephanie (who also has her own solo practice – Present Forms) on this project came about in a similar spirit – in that we were already close friends hanging out a lot talking about architecture and design & when Spark came along we just thought it would be fun to do together – and is has been a lot of fun! Both having been at the GSD during a similar period (we overlapped for one year), we shared a common language and set of similar interests in form and geometry that made collaborating really natural. What’s nice about working with a friend is you’re not afraid to be a bit ridiculous which helps make work feel less like a job and more like play. Someone once described architecture school to me as being like a very advanced, serious kindergarten. And I feel like at its best, that’s what the design process should feel like.
Thinking about the guiding principles behind our design for The Spark is tricky, because any sort of coherence that could be called a ‘guiding principle’ has only been revealing itself retroactively to us, and recently, at that! I think this is in part because *what* the Spark has evolved so dramatically over the past year that we’ve been working on the design. It definitely went through an awkward adolescent phase where it felt like the design was composed of many different ideas that hadn’t yet settled into a more coherent whole. For a long while we did not know what the roof was going to be and we went through dozens upon dozens of iterations and possibilities, each of which completely changed the way you looked at the building as a whole. Now that the major moves have been locked in and we’re focused on detailing, it’s become a lot clearer to us that the project is about paring back the building to its mid-century roots and really celebrating the thickness and plasticity of the original brick envelope – pushing and pulling it here and there to draw the surrounding community in and allowing the life inside to reach back out. If the original building was an introvert, this new incarnation is definitely an extrovert. Even the new penthouse we designed echoes these ideas – like a baby building perched atop a mama building.
Q. Sustainability is a core value of The Spark. How did you integrate this into these designs, and what role does sustainability play in you work at large?
JOANIE: Sustainability has been part of the discussion from the very start of the project, and it has definitely had a visible impact on our decision making design-wise. Improving the daylighting and passive ventilation were major factors in our decision to enlarge nearly all of the existing windows – especially on the south facing side by the parking lot. Energy efficiency was also a major driver in determining what sort of windows the Spark should have. The building was originally a warehouse for a tobacco company built in the late 1940s & it had the typical small-paned factory windows which have a very distinctive look but are horribly inefficient – heat just passes right through them. We decided to replace everything (even the windows we were not enlarging) with contemporary double-paned, super insulated metal windows that created a much sleeker look. The nice thing about this decision making around the windows was that the sustainable choices were also the choices that we found to be more beautiful. They also helped support the mission of the Spark by improving the visual connection and transparency between the building and the surrounding neighborhood. It makes me really happy to see aesthetic and sustainable design choices converge because I think that sometimes the sustainable option has a bad reputation of being the ‘ugly’ choice or requiring some sort of aesthetic sacrifice.
Q. What is your community, and what are ways that you have served it and it has served you? Could be in your work or your personal life. Congruently, what (if any) is your relationship to Hudson?
JOANIE: I’ve been thinking a lot about community during this pandemic and how communities you’re a part of make themselves known in your life. As an introvert, I enjoy solitude, so was not bothered by the abrupt turn to social distancing back in March. As the weeks dragged on, I found myself reaching limits I didn’t know I had, and began craving social connection.
The more physically isolated I became, the closer I felt drawn into communities that I was a part of. I see family and friends more now, albeit virtually, than I ever had prior to COVID. Even with the Spark community – I’ve seen it grow and flourish as we’ve added collaborators and partners throughout the past months. There are people on our team who I’ve still never met in person but I already consider to be friends because of the hours we’ve spent together over Zoom talking about the Spark, but also about random personal details like the painting behind us or the cat that walked across our keyboard.
The way much of the design team has come together feels like an increasingly common mode of practice in our generation, namely an assemblage of small, often one-person practices that temporarily collectivize and pool labor and other resources on a project basis, but then also have their own separate things going on. If anything, the pandemic has underscored the value of physical spaces that can be shared among communities. It also revealed the weaknesses and limitations of those spaces we currently have and highlighted the need for developing new typologies – flexible spaces that can accommodate a number of possible future uses.
Designing for many possible futures has been a recurring conversation with Albert & Susan these past months. While it’s definitely been a challenge to thread that needle between specificity and flexibility, it’s also been very exciting to see the design take shape and realize how many different scenarios and programs can be mapped onto the building. I’m really looking forward to the day that the Spark community is able to gather at the Spark and have a drink in person.
By the way, the meta irony is not lost on me that we’re a virtual community coming together to create a physical community center in Hudson where people can (among other things) create digital educational content that can then be projected back out to a virtual community.
Q. Congratulations on launching GLO! What's next for you?
JOANIE: Next? We still have to finish construction documents for the Spark and get this thing built! Ask me again next spring :)




